Net Zero Edmonton Home Wins Technical Award
backAchieves net zero with passive solar gain, superior building envelope, and photovoltaics
Jury comments: A commendable example of environmentally responsible densification, that is both gentle in its addition of a secondary suite, and transferable in its use of off-the-shelf technology and local labour. The project achieves its net zero ambitions in a holistic way, exploiting passive solar orientation and creating a highly insulated and airtight building envelope before adding photovoltaic panels for make-up energy. Water conservation and material selection strategies are also commendable.
This new residence replaces a 1950s bungalow which had been the childhood home of one of the owners. Structural and mechanical problems with the existing building precluded the possibility of restoring and upgrading the home economically, so constructing a new home was the only viable option. The objective was to design and build a home for a young family of four that would be fun, comfortable to live in, aesthetically pleasing and produce all its own energy.
The owners, who were also the designers and builders, required that all energy efficiency up-grades be simple, locally available and have the ability to be installed by local tradespeople. A secondary suite was integrated into the design of the home, creating living space for renters with direct access to the university, downtown, and light rail transit. On an annual basis, the home produces enough energy to support two residences, a home office and two electric vehicles.
From the outset, the home was viewed as an integrated system, and exploits the principles of passive solar design, increased insulation, airtight construction techniques, highly efficient mechanical systems and photovoltaics. Together, these strategies result in an Energuide rating of 100.
While the existing house was unsuited for the purpose, the lot on which it stood was ideal for a net-zero home. The backyard faces south with few obstructions to solar exposure. The width of the lot on the east-west axis is sufficiently wide to allow most living spaces to face south and thereby enjoy abundant natural light and passive heating. It also enabled the installation of a fully integrated 25kW solar array.
Existing trees were kept on the property where possible and formed the basis for the creation of a garden featuring a variety of native species. A foundation sump pump is equipped with a valve to permit irrigation of the yard using recycled rainwater. All plumbing fixtures are low flow. The residual heat in wastewater is collected through a single stack drain that is connected to a drain water heat recovery system.
Optimization and integration of energy conservation strategies began with a computer model into which wall assembly details, window sizes, orientations and specifications were inputted. Systems and strategies used included: air source heat pumps for space heating and domestic hot water; high-efficiency heat recovery for ventilation air and wastewater; appliances and lighting chosen for energy efficiency; airtight construction and a 25kW solar array.
The owners have opened the house to the public annually since 2015 as part of Edmonton’s Ecosolar home tour. This tour showcases the city’s most energy efficient homes and was the inspiration for the owners to embark on their own green home project. They hope that their own success, which includes Built Green Platinum certification, will inspire some of the 800 visitors so far to do the same.
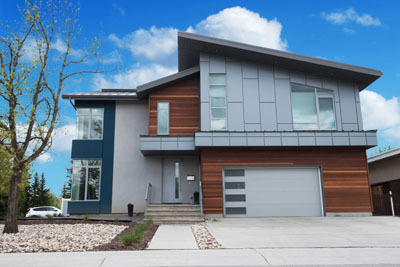
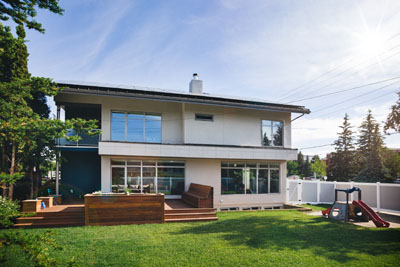
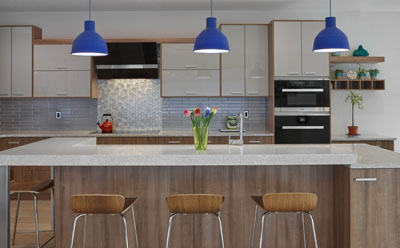
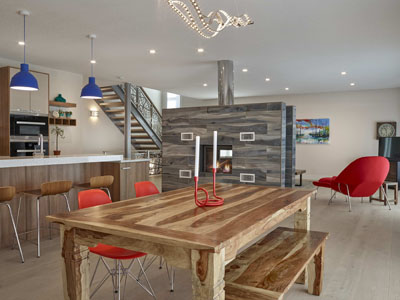
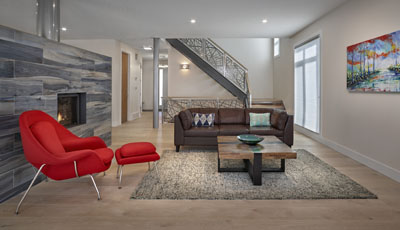
Project Performance
Energy intensity 26 KWh/m2/year. All energy required on an annual basis is supplied by a 25KW photovoltaic array
Potable water consumption from municipal sources 76.7L/occupant/day
Potable water consumption savings 67% [City of Edmonton statistics]
Project Credits
Architects The design is a collaboration between De Waal Developments and Designex Consulting
Owner Koen de Waal
Landscape Architect De Waal Developments
General Contractor De Waal Developments
Photos Cooper and O’Hara Photography, Merle Prosofsky
Supplier Duxton Windows and Doors.
This article was published with permission. It was originally published in SABMag on June 1, 2017.
De Waal Developments
