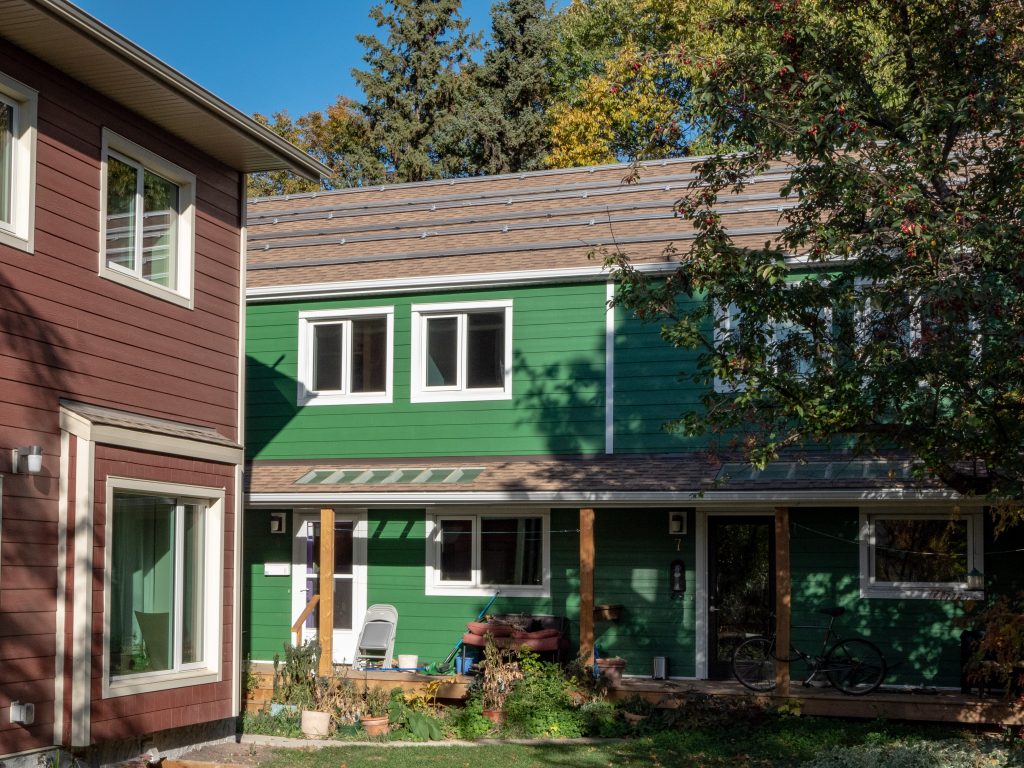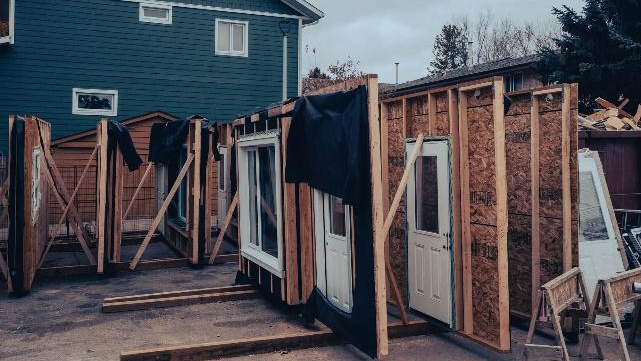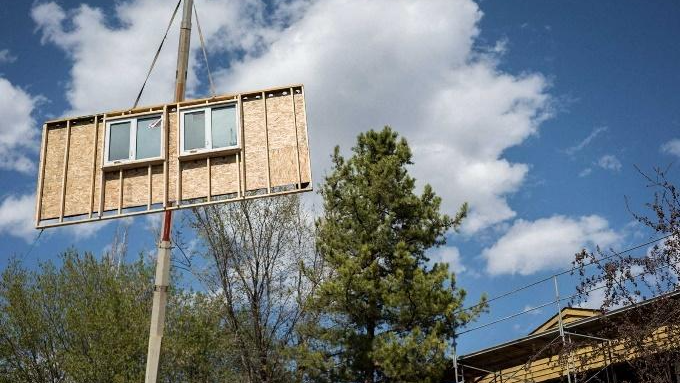A Deep Energy Retrofit
backBy Aynsley Dueck, Operations Manager
With contributions from Peter Amerongen, Energy Conservation Consultant at ReNü Engineering Inc.

It’s time for an energy leap! Our nation-wide target is net-zero greenhouse gas emissions in the building sector by 2050. Seventy to eighty percent (70-80%) of the buildings in 2050 already exist now; so that means that most of our efforts need to be focused on improving the efficiency of existing homes. Not only does a deep energy retrofit give a huge facelift to your building, but it immensely improves comfort, reduces long-term maintenance, reduces energy costs, and of course, your environmental footprint.
The Netherlands has already committed in a big way; retrofit 110,000 homes to net zero, using a system called EnergieSprong (meaning “Energy Leap”).
In a team undertaking, Peter Amerongen, net zero builder and energy conservation consultant, has begun the first EnergieSprong project of scale in Canada.
Sundance Housing Co-op is a 59-unit townhouse located in Edmonton, Alberta. The community has always been keenly aware of their environmental footprint. In 1970s during the original construction, they started their own recycling program; and voluntarily upgraded to 2×6 wall construction by reducing the budget for closet doors!
The concept was born because the co-op was on the verge of renewing its long-term lease with the city and its mortgage; they knew it was the right time to take on a significant upgrade. There was an NRCan call for proposals, and they were able to secure a grant which made the decision to proceed much easier.
The essence of EnergieSprong is that you wrap the building in a warm blanket. The process starts with a digital scan that is used to design panels that are built in a factory. The panels are lightly framed wood with the windows, water resistive barrier, and rainscreen installed. Then, the panels are flown into place using a crane, and tied to the building leaving an 8” space for dense packed cellulose. The insulation and siding are installed on site.


The wall insulation values increase from an R-15 to an impressive R-42. The existing buildings leak at a rate of about 3 to 5 air changes per hour. The first tests after the retrofit are about 0.7, close to the passive house target. Reducing air leakage is one of the most significant areas of improvement, with huge savings in energy and a great improvement in air quality, with the addition of a Heat Recovery Ventilator (HRV).
They add insulation of about R-25 to the outside of the foundation and install a new roof with an additional R-50 cellulose insulation. Once the heating load has been so drastically reduced, it makes sense to get rid of the gas furnaces and replace them with cold climate air source heat pumps. The heat pumps also act as air conditioners, which run on relatively little electricity, effectively using renewable energy sources, and reducing greenhouse gases over the long life of the units. The resulting envelope specifications are similar to what they would be for a new net zero home that you would build today.

Windows & Doors
With walls at R-42, windows will always be the weak link in the envelope. As Peter always says, put in the highest performance windows – frame and glass – that you can afford.
Glazing Selection
The glass configuration in this project is a triple glazed, Cardinal double 272 Low-E, argon filled unit, for a centre-of-glass R-8. The differences are in the details. Always aim for an air gap of about ½”, not ¼”. Cardinal’s spacer probably has the best durability in the industry. Using a stainless steel spacer with a double seal, and a patented super thin cross-hatched bar, their units last; and they back it up with a 20-year warranty that is unmatched by others offering 10-years only. While there is a slight trade-off (1 degree Fahrenheit at edge of glass) for their Endur spacer versus a typical foam spacer, the longevity and durability speaks for itself, even over many years of field installation. The 10 versus 20 years is a substantial difference. The more that we discuss embodied carbon and lifespan of a product, the more important that we install the best possible product one time, to last as many years as possible.
When it comes to the type of Low-E, Peter mentioned that the simplest was to use the mid-range 272 throughout the project, due to the units facing many different directions. While it is possible to customize by elevation, for example high solar gain 180 facing south, the conditions have to be perfect, including adequate shading on every window. Thus, they chose to maximize R-value without compromising visible light.
Frame Selection
When it comes to selecting a frame, Peter comments, fiberglass is a winner in both thermal performance and durability. “I’m totally sold on fiberglass. I have a canoe from 1966 that is still in perfect shape.” Having a true fiberglass frame, with a proper industrial coating, has the potential to last a very long time. We should also note that all fiberglass lineals are not made equal. There are many fiber-reinforced profiles on the market, but without the thermoset resin of pultruded fiberglass, they are still susceptible to expand and contract over time.

Window and Door Types
This project specified a mix of fixed windows, casement/awning windows, and swinging doors. Casement and awning windows crank outwards, and offer the important benefit of a compression seal for the best air tightness. There are keepers on the strike side, and snubbers on the hinge side, that ensure the sash is pulled in tight on all sides.
For swinging doors, they are fiberglass panels, which do not deteriorate like wood and do not dent like steel. The panels are set into insulated fiberglass door frames with automotive weatherstripping for the most durable product possible. Upgrades such as multi-point locks or magnets can have a substantial effect on air/water tightness and security.

Installation Detail
To take advantage of the panelized approach, with factory controls and better efficiencies, the windows were installed in the panels while they were in the factory. The integration with the membranes is very important, and it is easier to do so in the factory rather than on a ladder or scaffolding. The windows are being set as close as practical to the middle of the wall. The window returns are made of fiber cement siding, as opposed to aluminum which is too conductive.
Energy Modeling
Rather than using a nominal overall u-value for the window type, the energy model uses a value calculated for each window. It does this by factoring u-values for the frame, the centre of glass, the glass spacer, the width of the frame, the solar heat gain coefficient, and the exposure. These are all factored together in HOT 2000 to arrive at an overall window u-value for each individual window. This provides a much more realistic energy model for heat loss.
Overall Benefits
The EnergieSprong offers some key benefits:
- Energy savings, which grow over time, especially as carbon taxes grow
- Reduced maintenance
- Improved comfort
- Improved resale value
- Incentives are available
“It is so important to avoid piecemeal upgrades, and to look at the building as a system,” Peter comments. While the Greener Homes Grant encourages Canadians to upgrade the energy efficiency of the home, homeowners have to be aware of the bigger picture, or how the building will eventually get to net zero carbon emissions. Without that full picture, you could end up redoing costly renovations down the line. For example, if you are changing the siding, make sure you add the proper amount of rigid insulation and improve air tightness at the same time. It’s important to think about how individual measures will eventually work together to add up to zero emissions.
Congratulations to the whole team at Sundance Housing Coop, for taking on a very challenging task, and helping us understand how we can move forward on deep retrofits in the future!
For more information, visit:
https://sundancecoop.org/sundance-retrofit-project/
