Passive House Canada
backFort St. John with Fiberglass Frames and Krypton Insulated Glazing
One of the largest PH projects in Canada takes a simple, compact form.
This six-storey wood frame building was developed through an integrated design and delivery process, to provide workforce rental housing for the duration of a large provincial project, before converting to affordable family housing for the community. The program consists of 50 units (two- and three-bedroom suites), common interior and exterior amenity spaces, fitness room, bicycle storage, outdoor playground and landscaped rain gardens.
By Paul Hammond
Article courtesy of: https://sabmagazine.com/
The plan is a simple double-loaded corridor scheme with inset stairwells, central elevators and a 9-degree bend, symmetrical through the centre of the building. This simple gesture accentuates the main entrance when viewed from the street, orients half the building façade further towards
the south, creates a natural break in the west façade, accommodates exterior balconies connected to common amenity rooms on each floor, and provides a larger landscaped setting for the ground-level suites on the east side.
The north-south orientation provides each tenant access
to direct sunlight and realizes an optimum use of the site with quality outdoor spaces. Each façade is designed to respond to the specific solar orientations of the site, while maintaining a cohesive character that is complementary, yet distinct from non-passive house, multi-family housing
in the community. The main exterior cladding is a cementitious rainscreen system, with deep recessed triple-glazed fiberglass windows and metal flashing surrounds. To achieve the required 200 mm insulation thickness and facilitate installation of exterior strapping, the thickness of the exterior plywood sheathing was increased, eliminating the need to blindly fasten the
exterior strapping through to structural studs. This gave flexibility for placement of cladding strapping to suit the cladding joint patterns and colour changes.
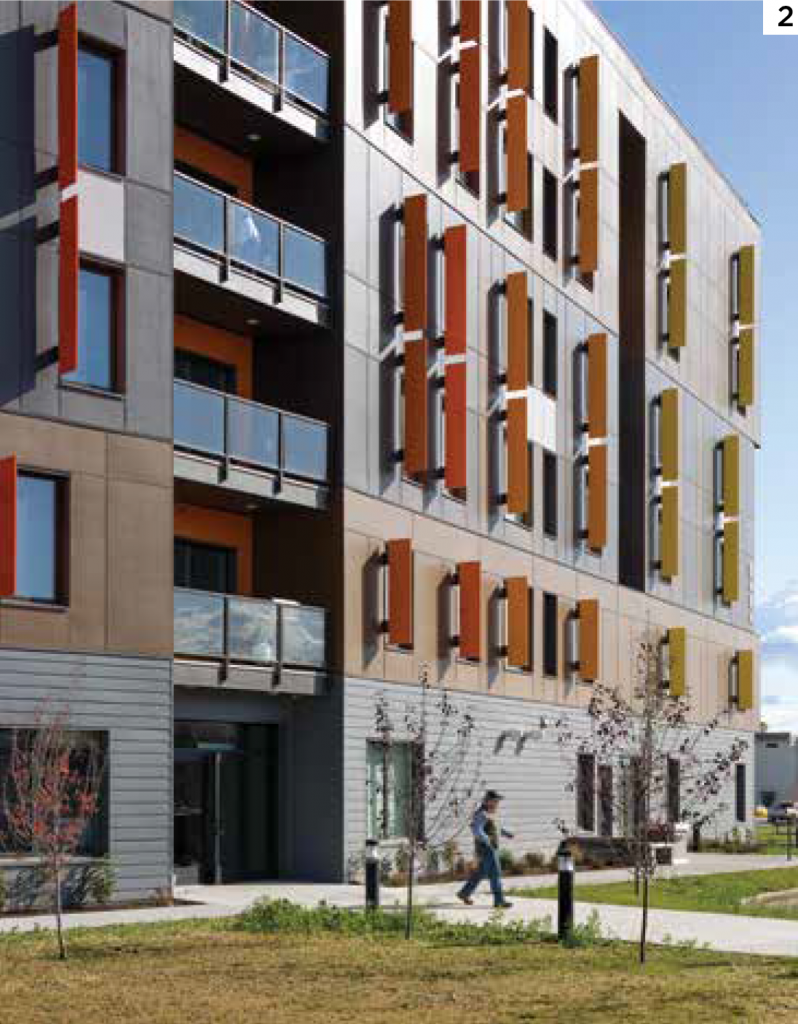
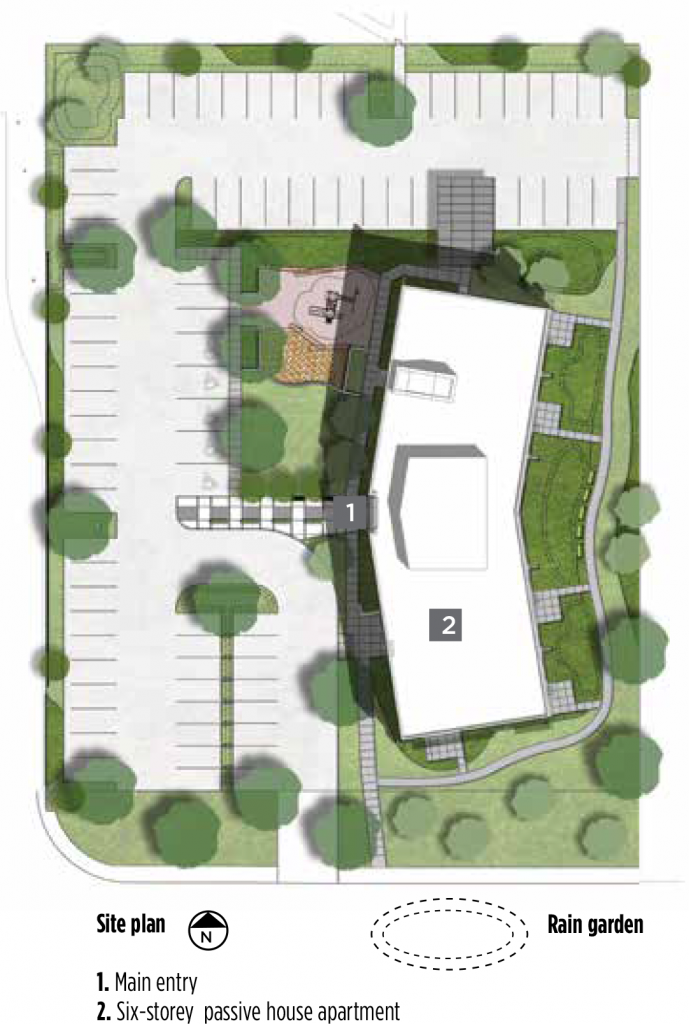
Not only did this construction method improve the construction schedule, the ease of maintaining the air barrier resulted in an air tightness reading of 0.2 air changes per hour in the final pressurization test.
A mono-sloped roof system was built continuously under the mechanical penthouse to reduce the surface area of the Passive House envelope.
The single-sloped roof is drained to the east through four scuppers connected to rainwater leaders aligned flush with the exterior cladding, avoiding unwanted roof penetrations and diverting roof water directly to rain gardens below.
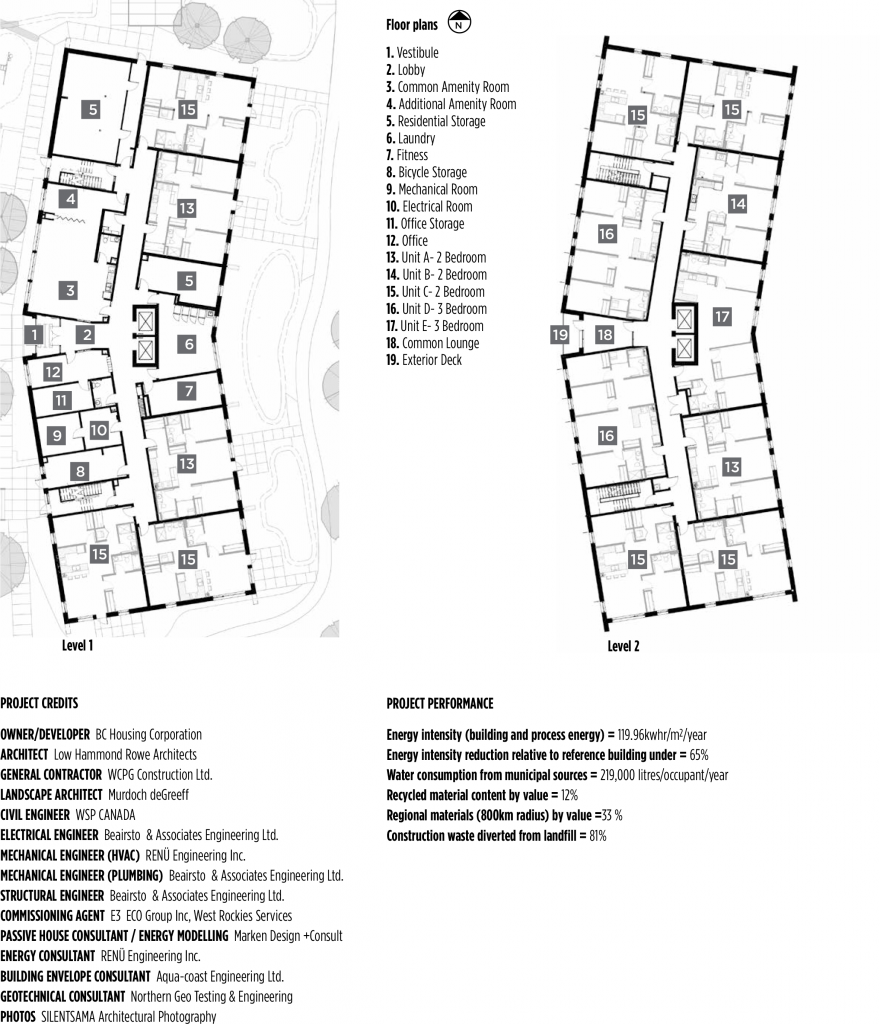
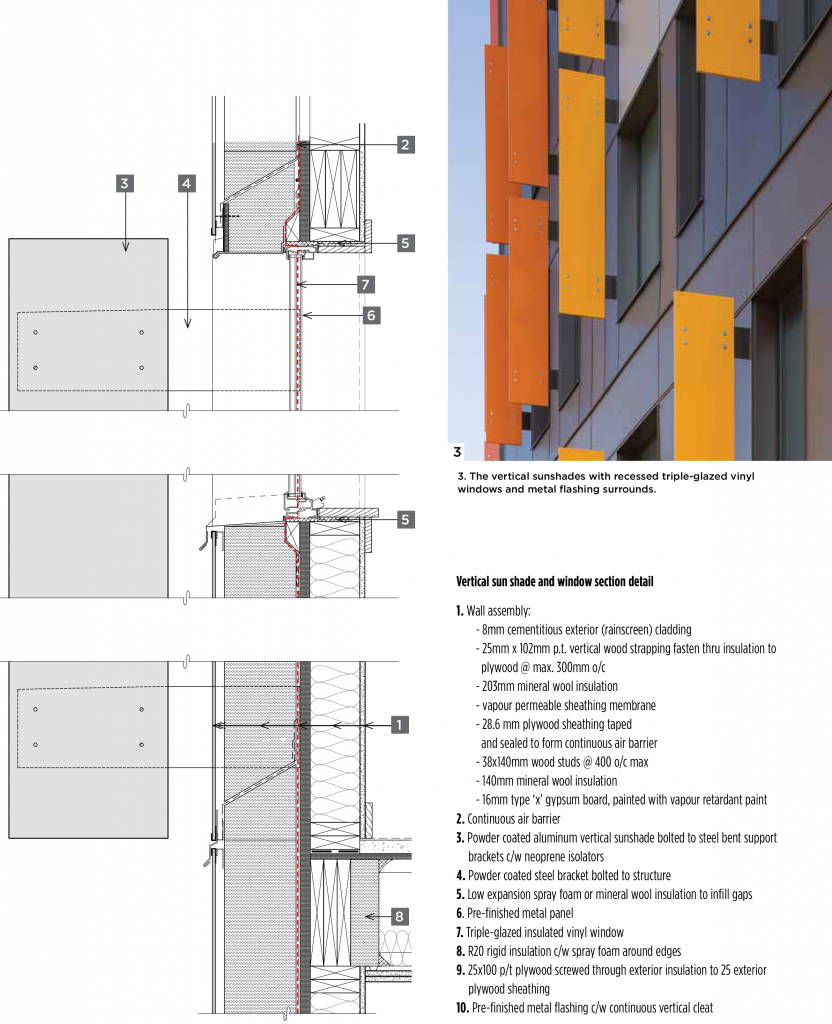
The building is heated and cooled by a heat recovery variable refrigerant volume air source heat pump system. The suites are ventilated by a central ERV, providing both fresh air supply and exhaust air extraction. The main floor auxiliary rooms have smaller dedicated ERVs.
All lighting fixtures are LED. Daylight sensor switches are used to control lights in common areas where enough daylight can be used and exterior lighting fixtures are controlled by photocells. The south façade incorporates larger windows into the living spaces, shaded with lightly louvered horizontal sunshades. North-facing windows are minimized with main living spaces receiving daylight from the east and west wherever possible. More than 90% of occupied spaces are within 7m of a window.
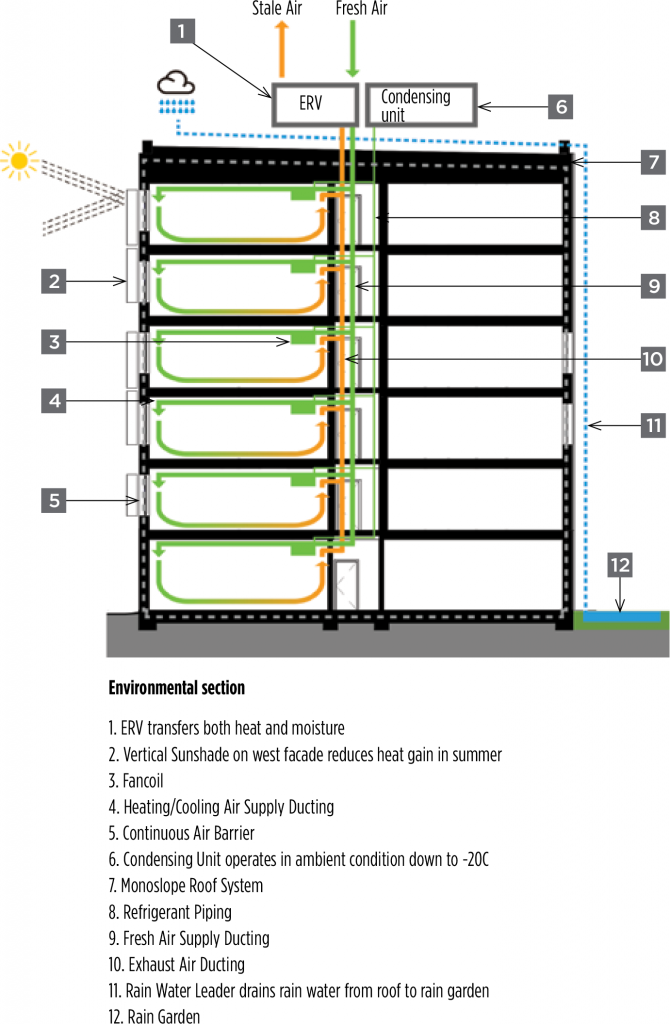
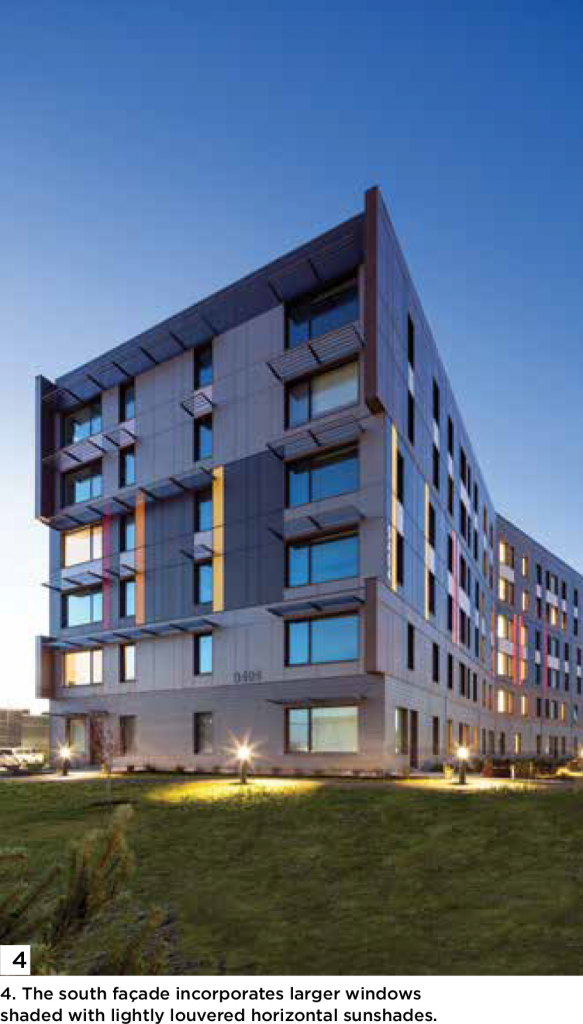
Fresh air is introduced through the ERVs and operable windows, providing an air change rate of 0.48ACH. The high-performance building envelope, passive solar design, and highly effective heat recovery ventilation
reduce overall heating needs by nearly 90%, as compared to a traditional building of this scale.
Even in the cold climate of Fort St. John, these measures cause a shift from heating to cooling demand, making an electric air source heat pump space conditioning system practical and cost effective. The single VRV system can heat and cool the building, providing room level zone control, while also allowing the reject heat from cooling in one area to be used directly for
space heating in another area.
In this city of 20,000, the centre of British Columbia’s oil and gas industry, the electric system allows for an easy transition away from fossil fuel use in the future, if desired by the owner.
PAUL HAMMOND, AIBC, MRAIC, CPHD IS PRINCIPAL ARCHITECT AT LOW HAMMOND ROWE ARCHITECTS INC.
