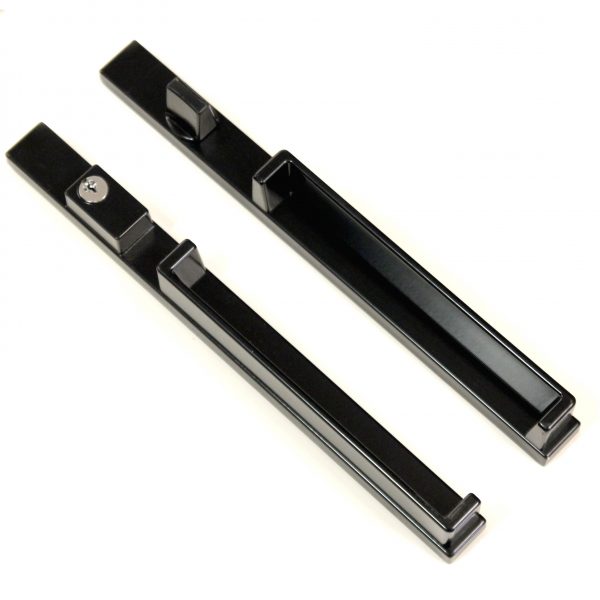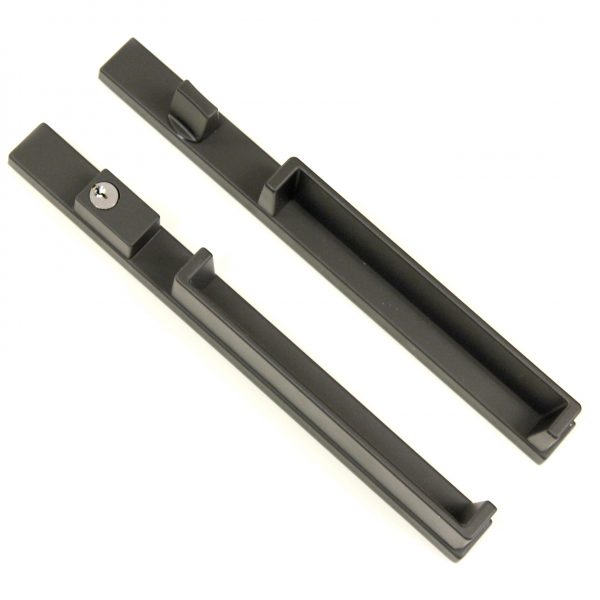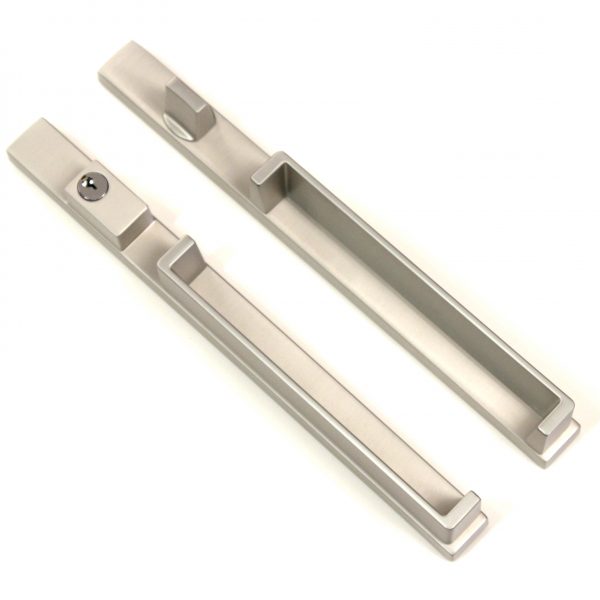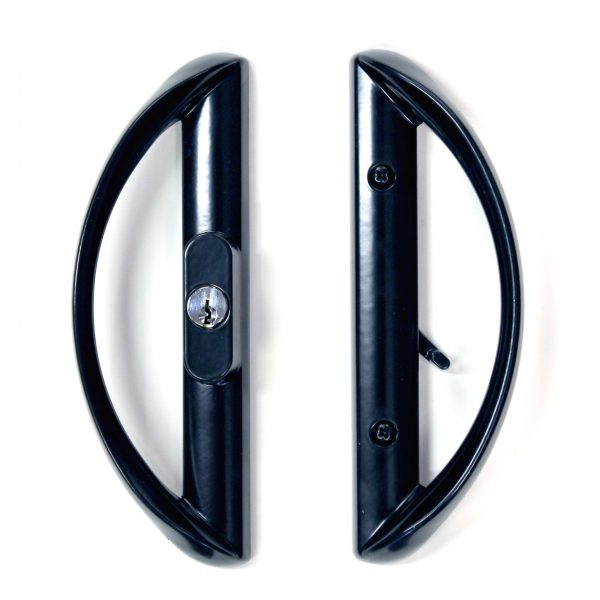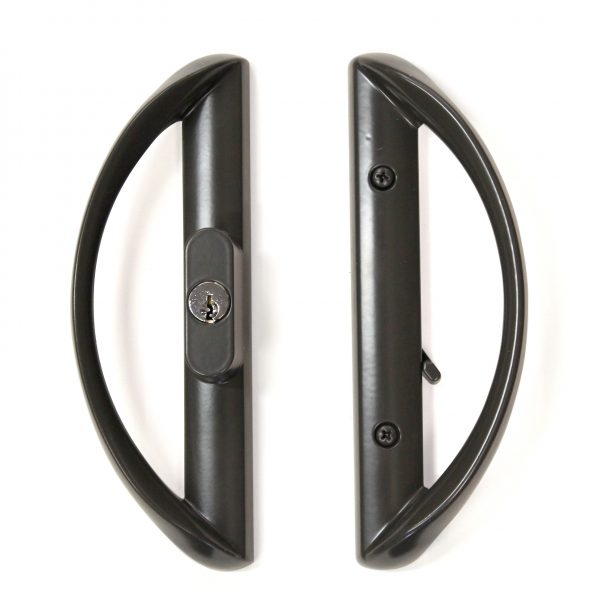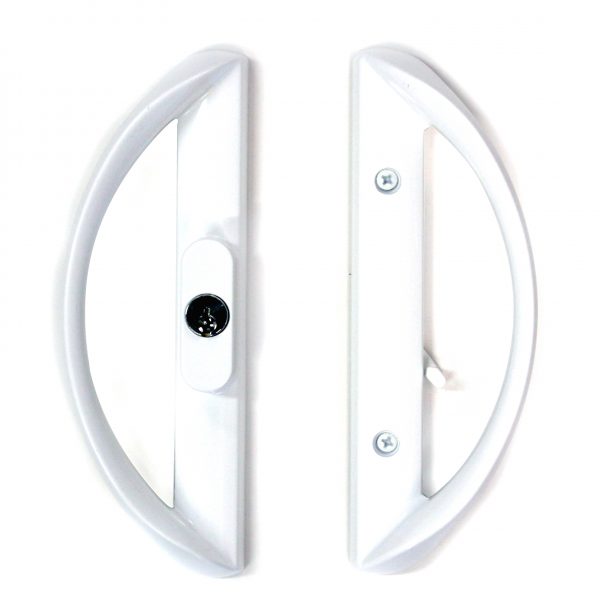Sliding Doors
Overview
back to topFeatures
- Strong fiberglass insulated frame and interlock
- 2-Panel, 3-Panel, and 4-Panel configurations available up to 10’ tall
- Custom sizing up to 40 square feet per panel
- Air-tight double saddle seal
- High quality steel rollers
- Exterior screen
- Keyed lock and footlock
Options
- Slim Sash for narrow frames or Ultra Sash for heavy duty rollers
- Dual or triple pane glazing
- Standard or Contemporary Hardware
System Compatibility
- Add a matching transom or multiple sidelites, custom-sized to fit your opening
- Combines with FiberWall™ 658 Fixed
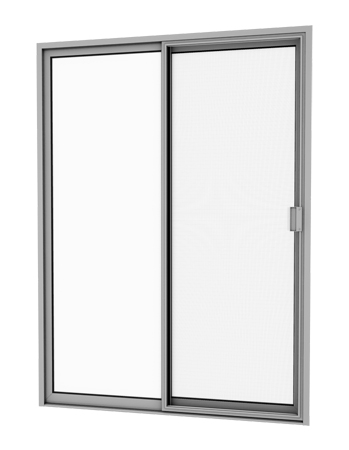
Series 550 Slim
Colours
back to topStandard
White
Espresso
Premium
Slate Grey
Almond
Brownstone
Black
Chestnut Brown
Charcoal
Duxton Red
Cranberry
Brick Red
Cedar
Evergreen
Steel Blue
Bronze
Silver Mist
Hardware
back to topEncore
Cranks
Locks
Grill Patterns
back to top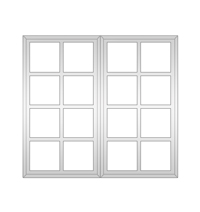
Colonial 2x4 Full Glass

Colonial 3x3 Full Glass
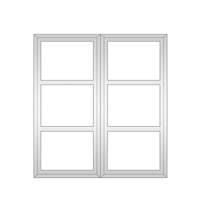
Horizontal 3 Lite Full Glass
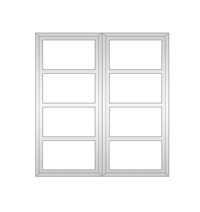
Horizontal 4 Lite Full Glass
Interior Options
back to topFactory-applied jamb extensions
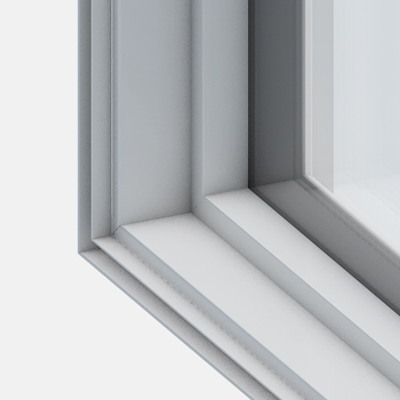
1/2” Drywall Return U-Channel
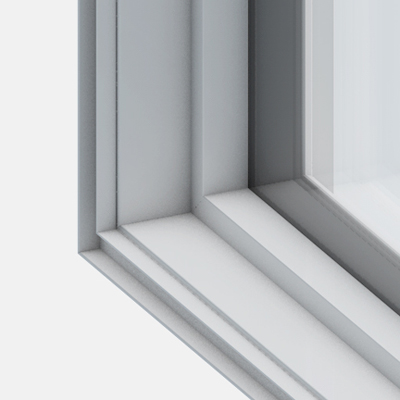
3/4” Drywall Return U-Channel
Drywall Return
A simple, clean detail, allowing the drywall to return to the window.
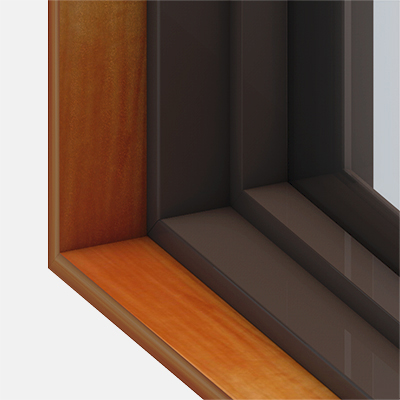
Pacific Coast Hemlock
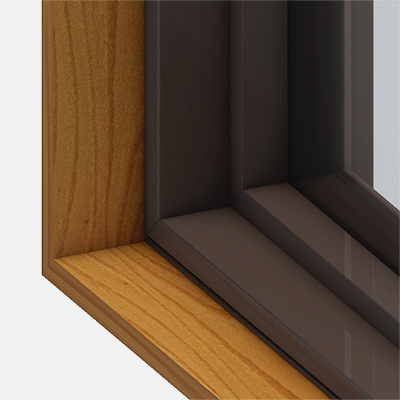
Oak
Wood
Real wood options to add a richness to the window. All wood interior options come unfinished, for the customer to stain or paint as they wish. Choose from Pacific Coast Hemlock, Oak, Maple, Mahogany, or request a custom wood type.
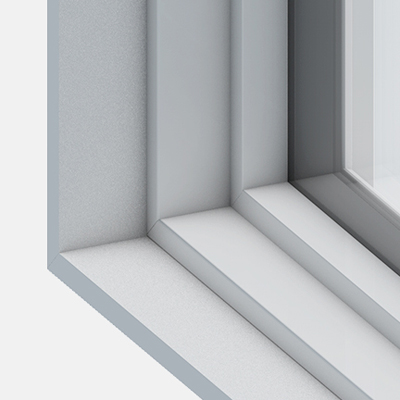
White Cellular PVC
Cellular PVC
A low maintenance, pre-finished white interior finish that resists moisture.
Exterior Options
back to topPerimeters
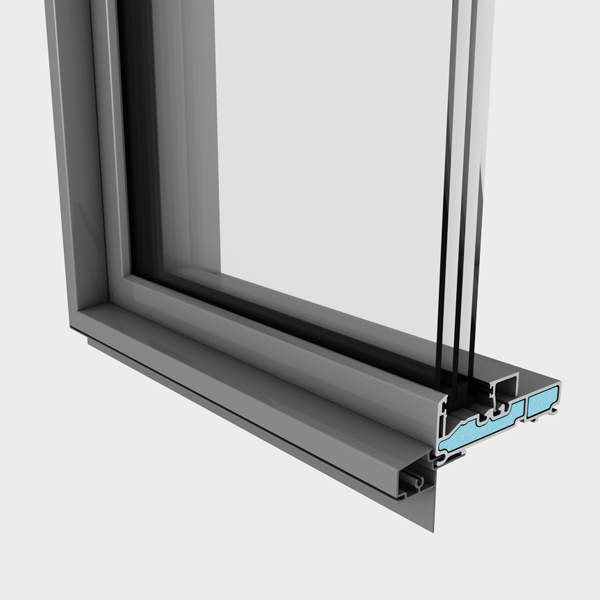
Narrow
Simple, slim, most common choice of nailing fin.
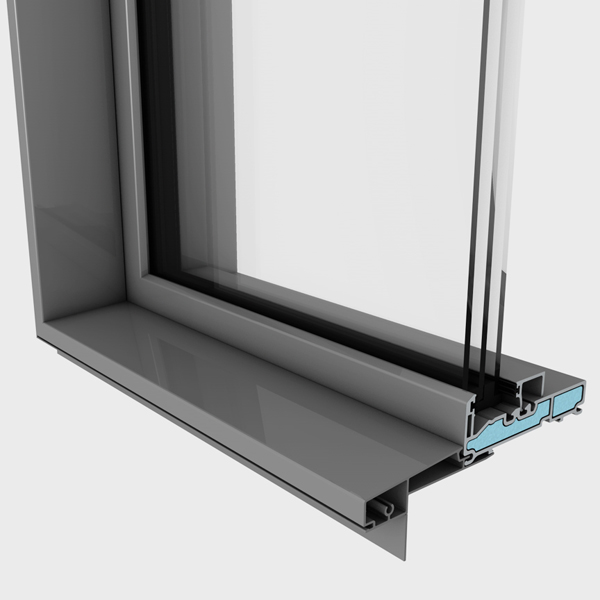
New Wide
Nailing fin that sets the window deeper into the wall, creating elegant shadow lines.
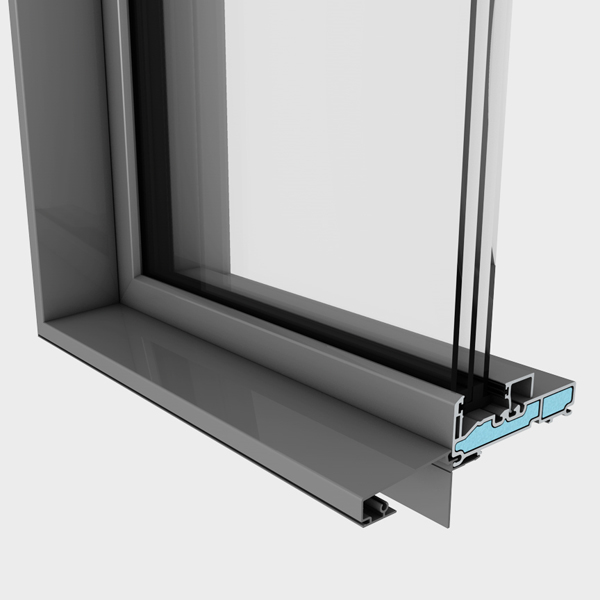
250 Panning
Nailing fin that protrudes outwards 2 1/2" to accommodate rigid insulation or other finishing exterior details such as brick.
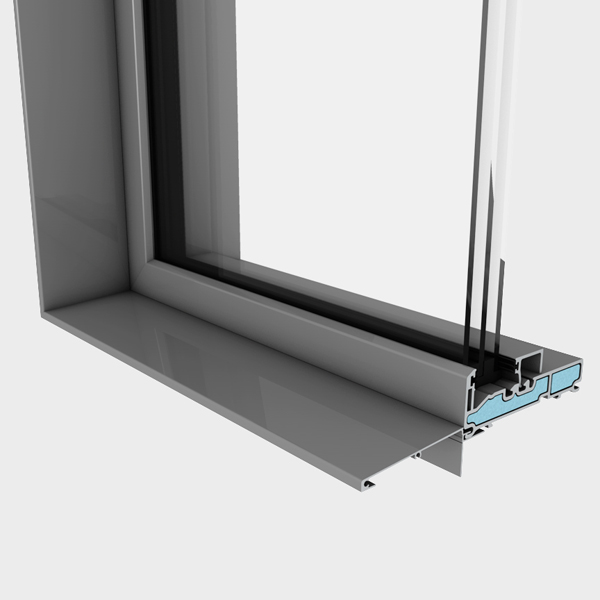
350 Panning
Nailing fin that protrudes outwards 3 1/2" to accommodate rigid insulation or other finishing exterior details such as brick.
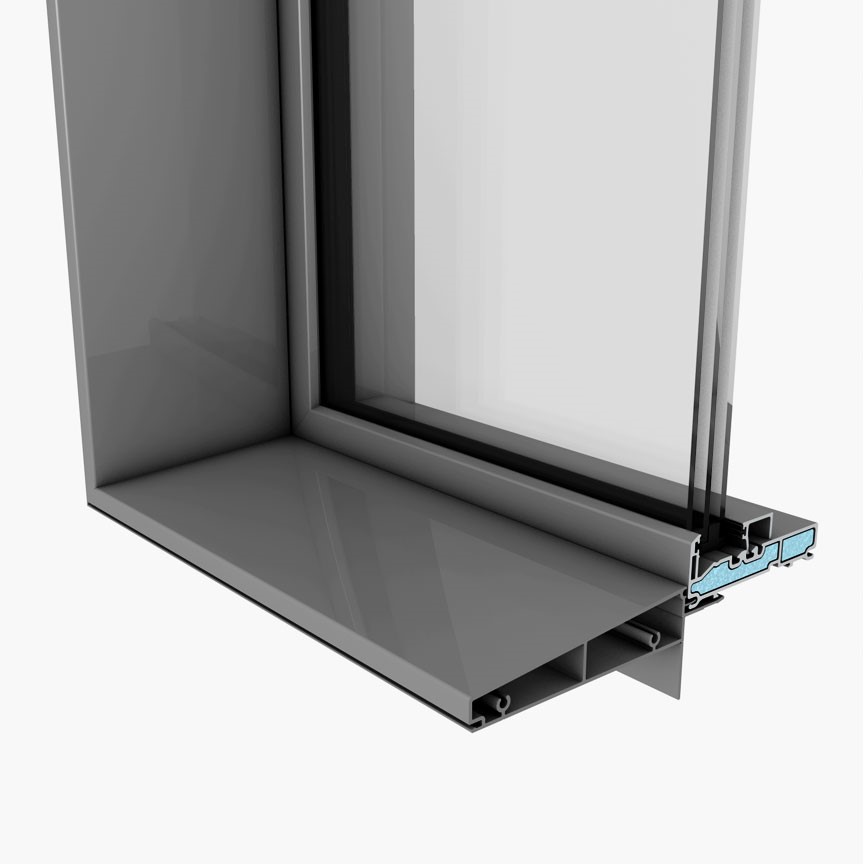
450 Panning
Nailing fin that protrudes outwards 4 1/2” to accommodate rigid insulation or other finishing exterior details.
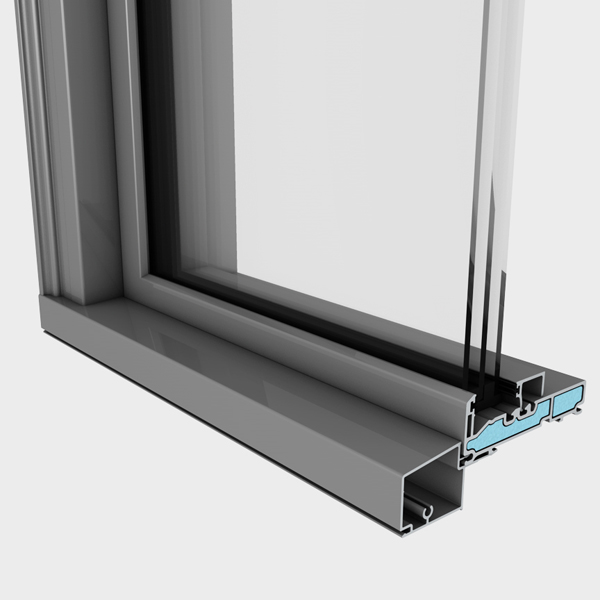
Sill
Narrower profile that replicates wood window sills, with an optional nailing fin.
Brickmoulds
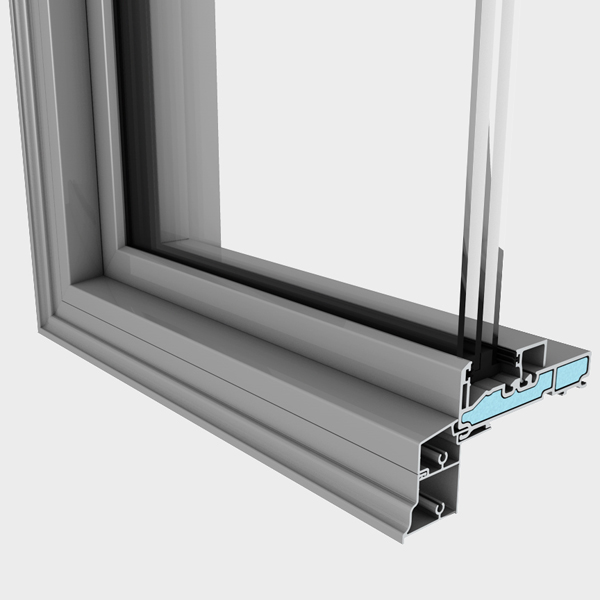
Profiled
Capping piece with elegant shadow lines that mimic millwork.
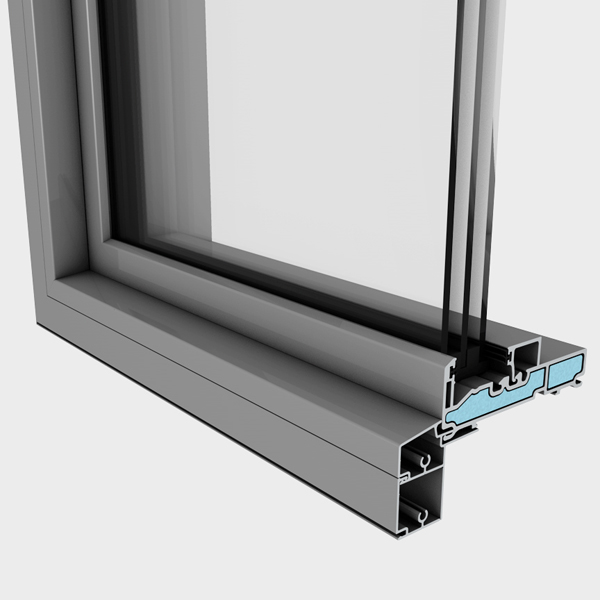
Flat
Capping piece with simple, clean lines.
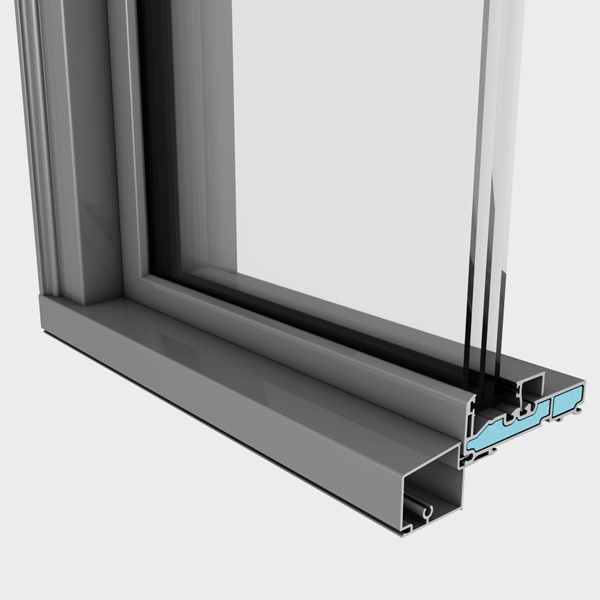
Profiled with Sill
Mimics original wood windows, with a Sill Perimeter on the bottom, and Narrow Perimeter with Profiled Brickmould on three sides.
Resources
back to top| SERIES 550S - Ultra Slim Sliding Door - Cross Sections.dwg | View |
| SERIES 550S - Ultra Slim Sliding Door - Cross Sections.pdf | View |
| SERIES 550S - Ultra Slim Sliding Door - Specifications | View |
| SERIES 550S - Ultra Slim Sliding Door - Thermal Performance | View |
| NAFS Combination Ratings Test Reports | View |
| NAFS Product Ratings Test Reports | View |
